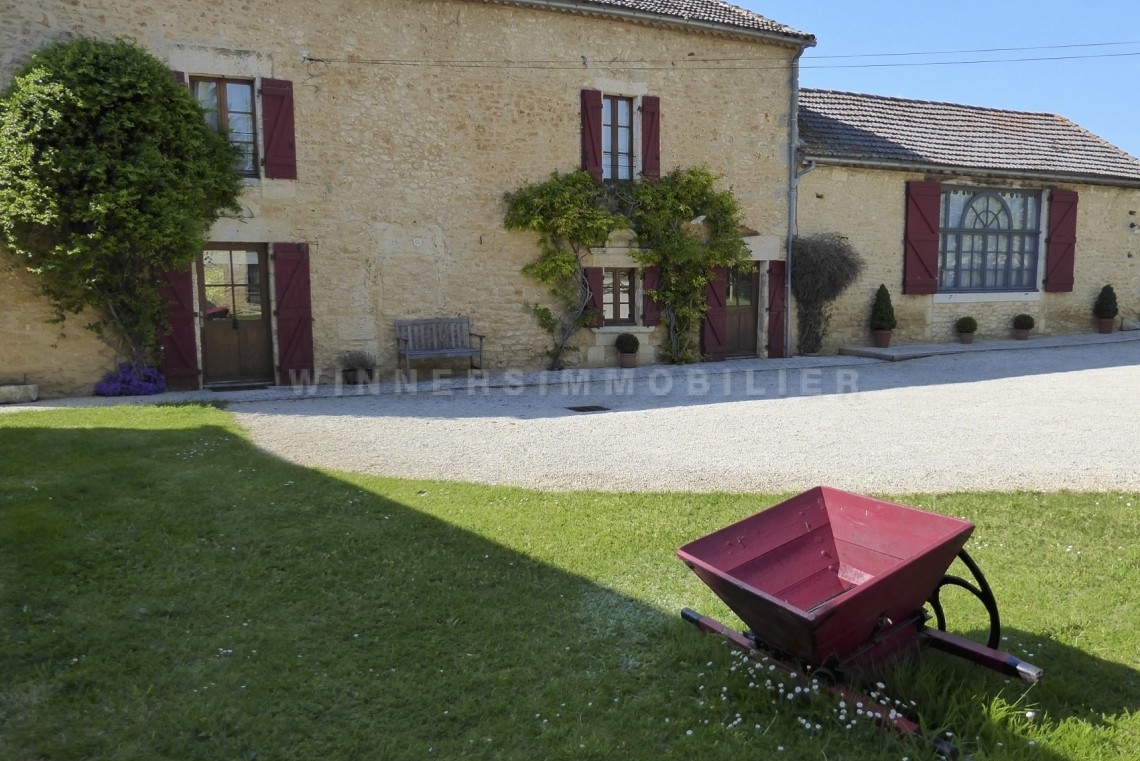This beautiful old stone farm property comprises two houses (430m² total living space), arranged in an ‘L’ shape around a walled and gated courtyard, with unspoilt country views from the garden of 1 hectare. The location is quiet, in a hamlet setting, without being overlooked. Both houses have been renovated to an equally high standard and have naturally light interiors, with large windows offering through light. Sainte Alvère 8km, Lalinde 19 km. Bergerac airport 30 km. HOUSE 1 (232m²): entrance-snug (33m²) with wood stove in fireplace, shower-room/WC, pantry, fitted kitchen (range cooker, granite work surfaces) with dining area (31m²) access to courtyard and rear garden terrace; sitting room (57m²), with double height ceiling, wood stove in fireplace, double French-windows. Oak stairs to 1st floor : mezzanine, master suite (32m²) with closet, bathroom (bath, shower, wc); landing area (2nd staircase up from snug): bedroom 2 (22m²). 2nd floor: converted attic space in two sections under sloping roof (56m² and 12m²). HOUSE 2 (guest house or gîte, sold furnished, 177m²): fitted kitchen (30m²), with French windows onto garden pool-side, TV-room (18m²) with French windows; salon (24m²) with double height ceiling; bedroom suite 1 (23m²) with shower-room/wc (disabled access), French windows onto covered terrace. 1st floor : bedroom suite 2 (48m²), with bathroom (bath, shower, wc,) dressing room; bedroom suite 3 (29m²) with shower-room/wc, fitted wardrobe. Double glazing throughout. Gas central heating (de Dietrich boiler 2017), underfloor downstairs and radiators upstairs. Underground gas storage tank. Water softener. Hard-wired for full WIFI coverage, inside and out. OUTBUILDINGS : workshop (18m²), garage (21m²), car-port (20m²), office (19m²), boiler-room/laundry. 2 poly tunnels, wood store, garden store. Heated salt-treatment swimming pool 9m x 4m. Ornemental fish-pond. Low maintenance grounds of 1 hectare. The property is in excellent condition throughout; several projects (permit granted) have been studied to make additional improvements. Further details on request.
Energy performance rating
Energy performance
183,3
kWhEP/m²/yr
Primary energy consumption for heating, cooling and hotwater production

Greenhouse gas emission
43,5
kgeqCO2/m²/yr
Greenhouse gas emission for heating, cooling and hotwater production.

Send property details to a friend
The fields marked with an asterisk (*) must be completed

















